GREENLEAF TK-8 SCHOOL
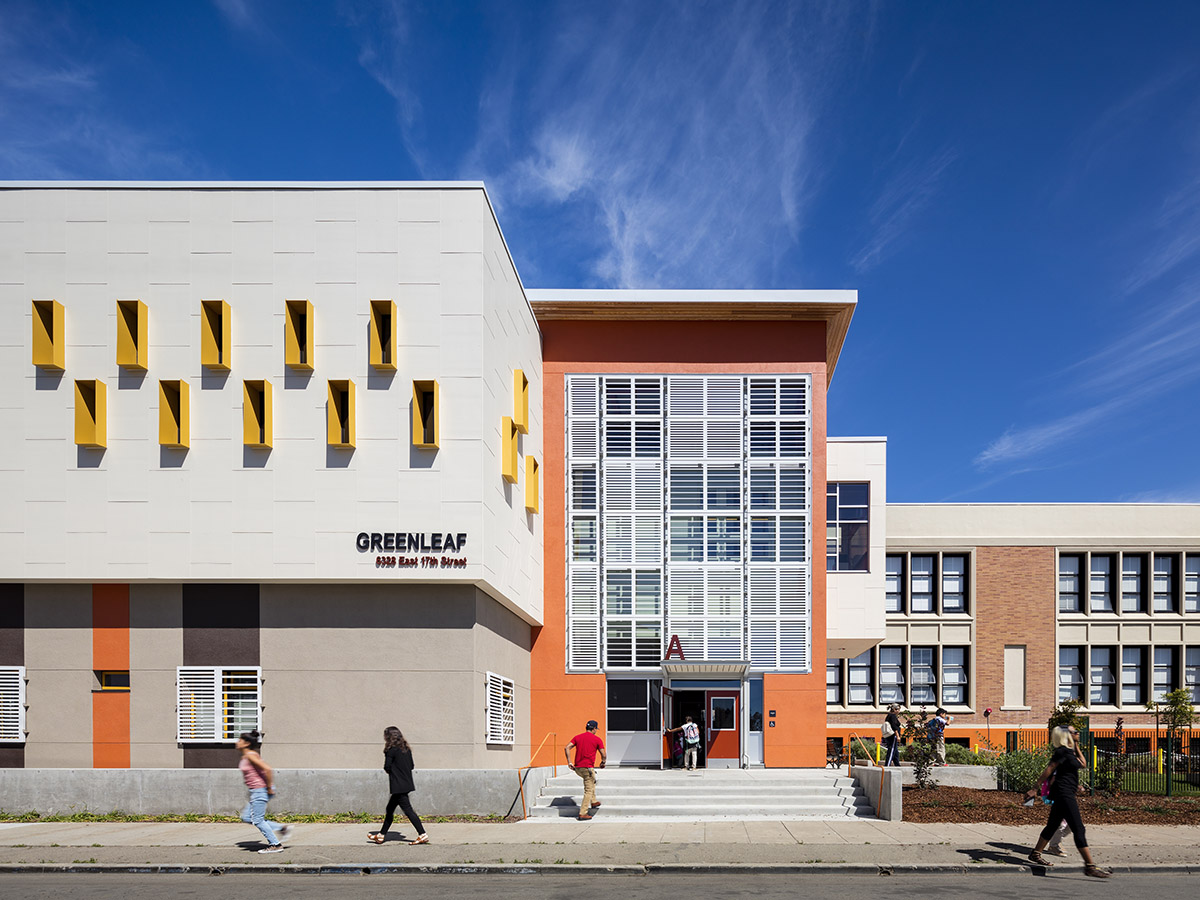
Conversion of an elementary school into a K-8 school. New two-story academic wing, multi-use building and modular kindergarten buildings replace portables, accommodate growth, reduce building footprint, and enhance learning. The learning environment features flexible classroom planning, indoor outdoor connectivity, energy efficiency and sustainable materials.
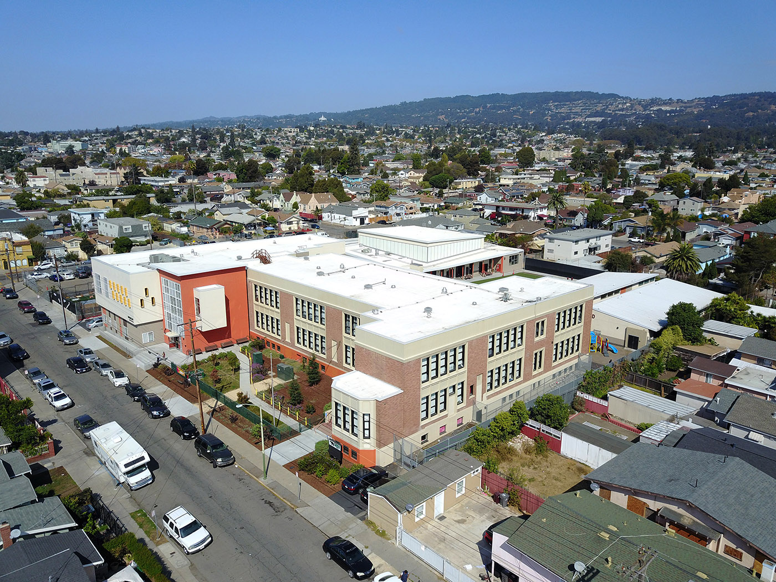
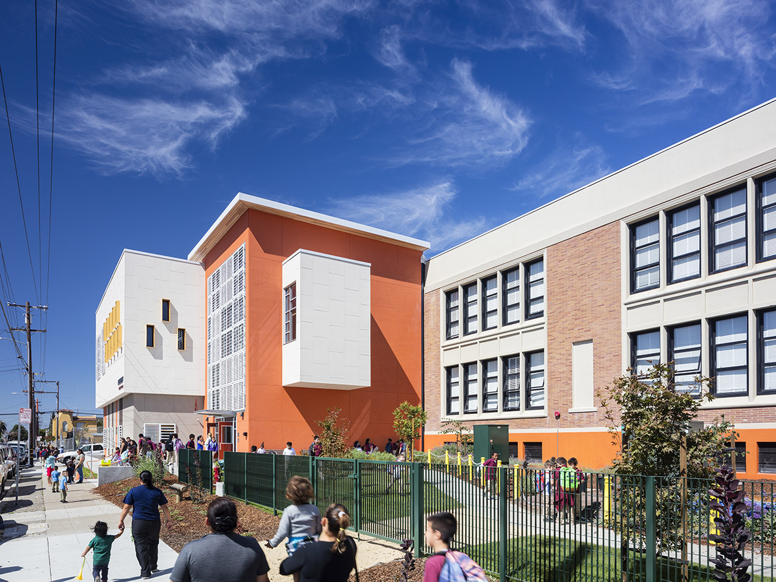
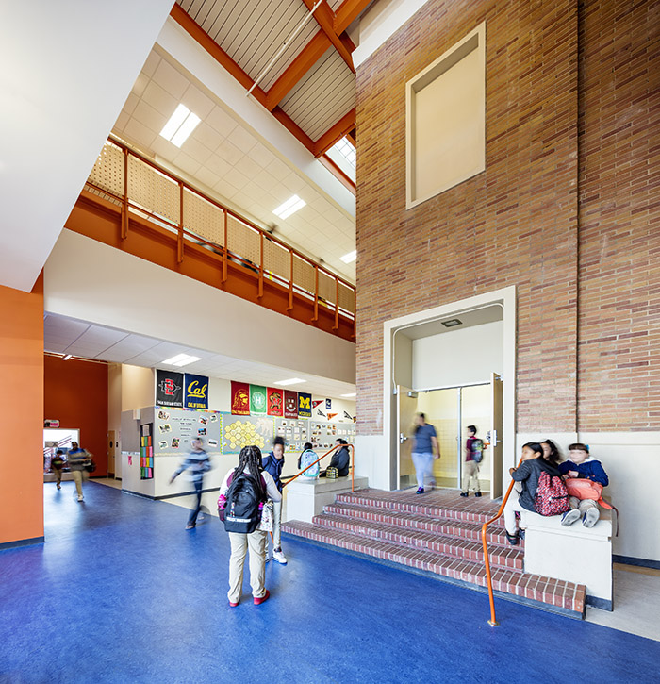
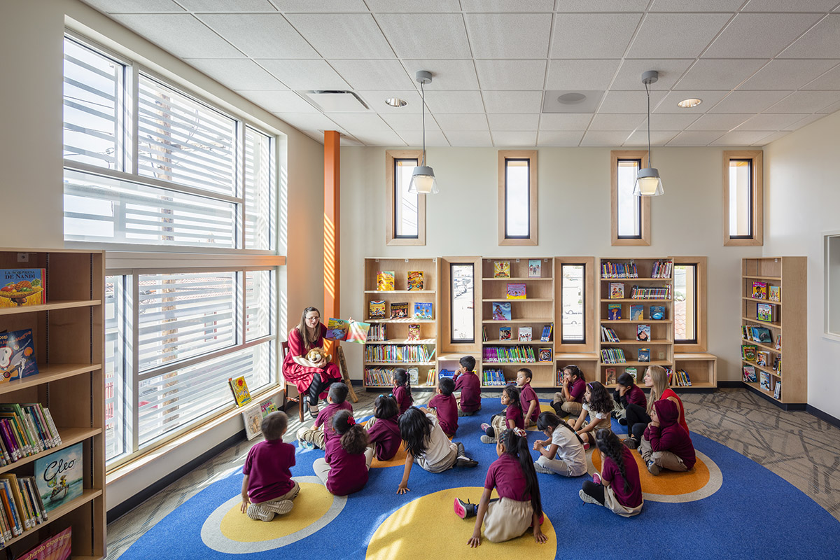
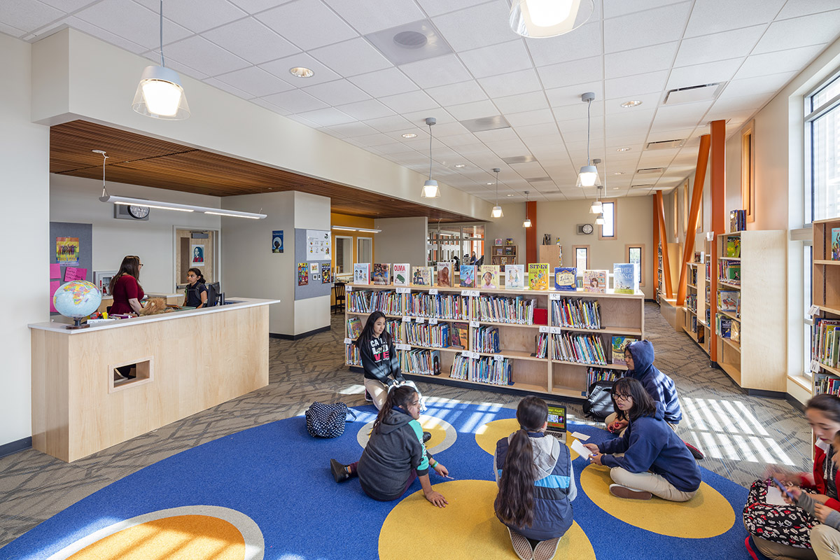
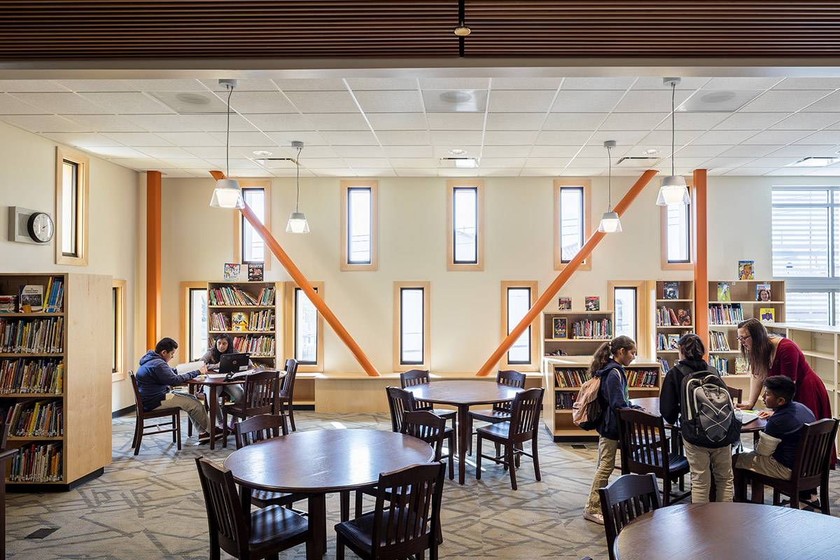
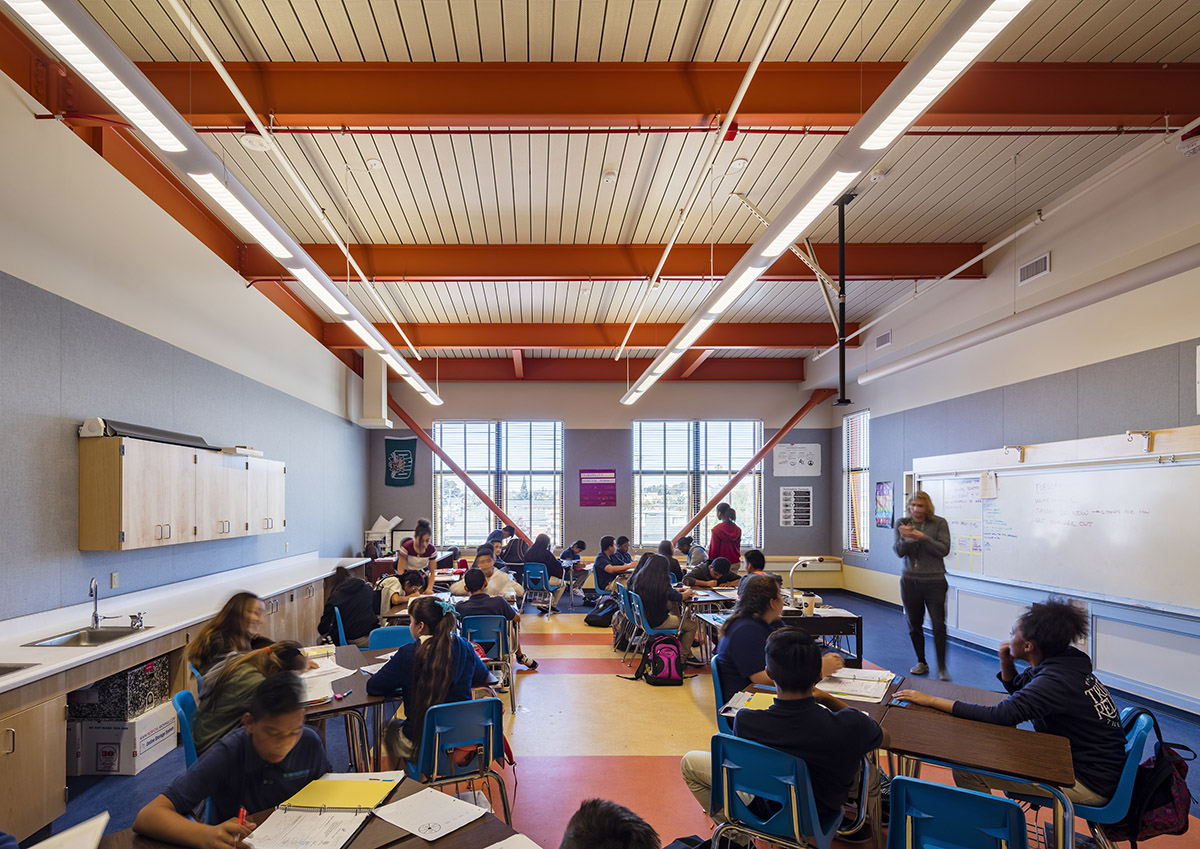
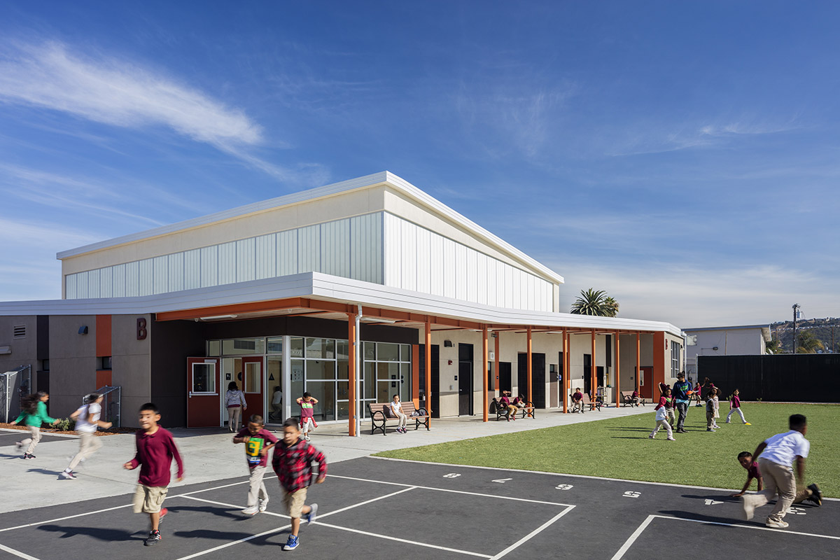
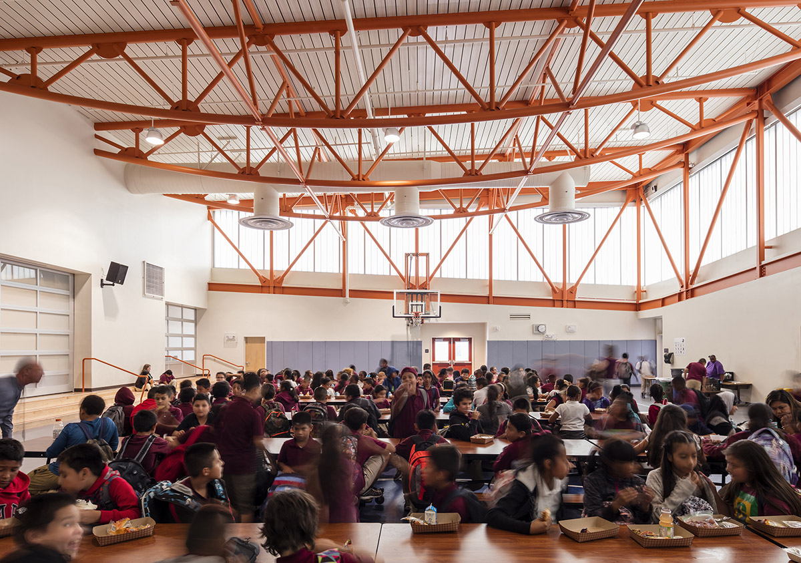
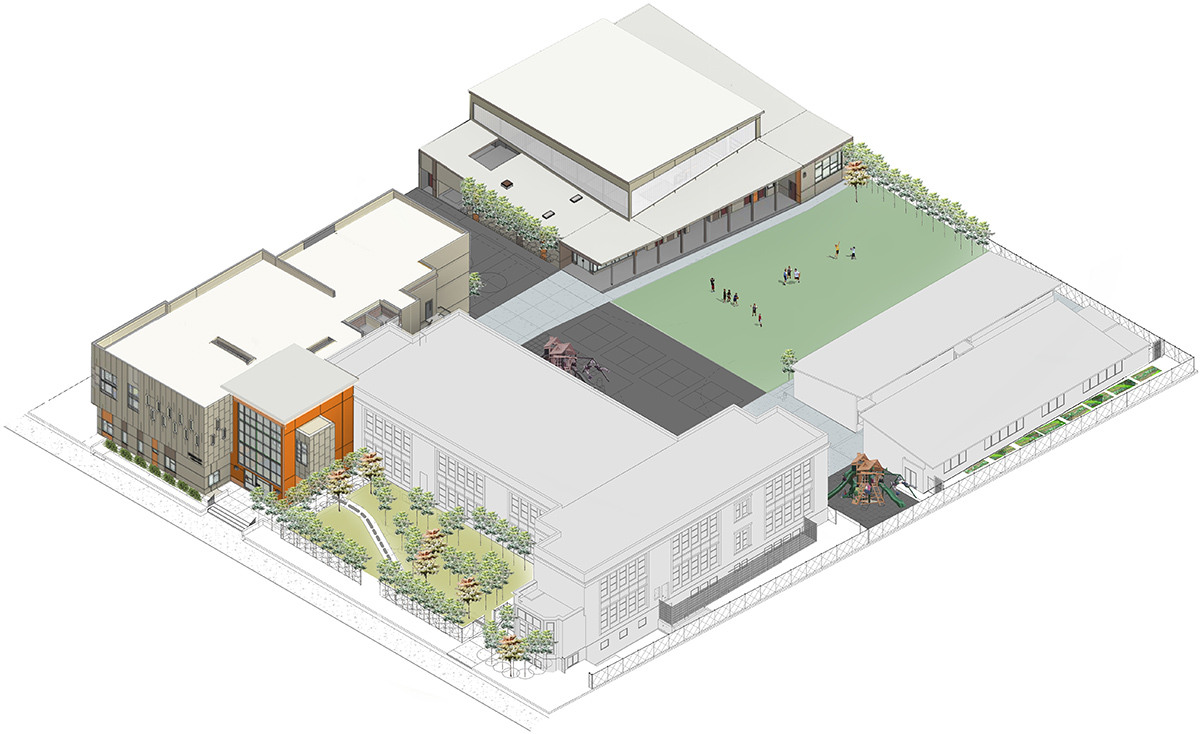
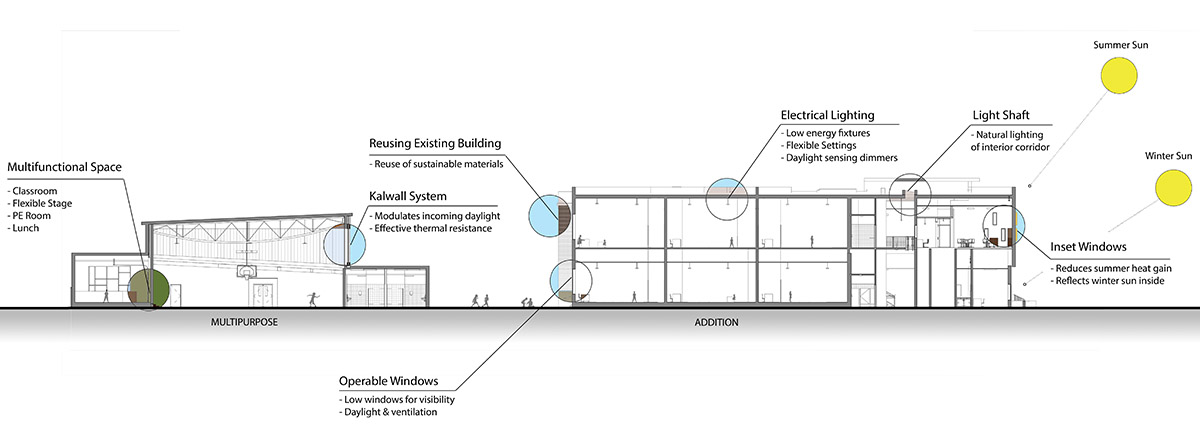
REACH ACADEMY (K-5)
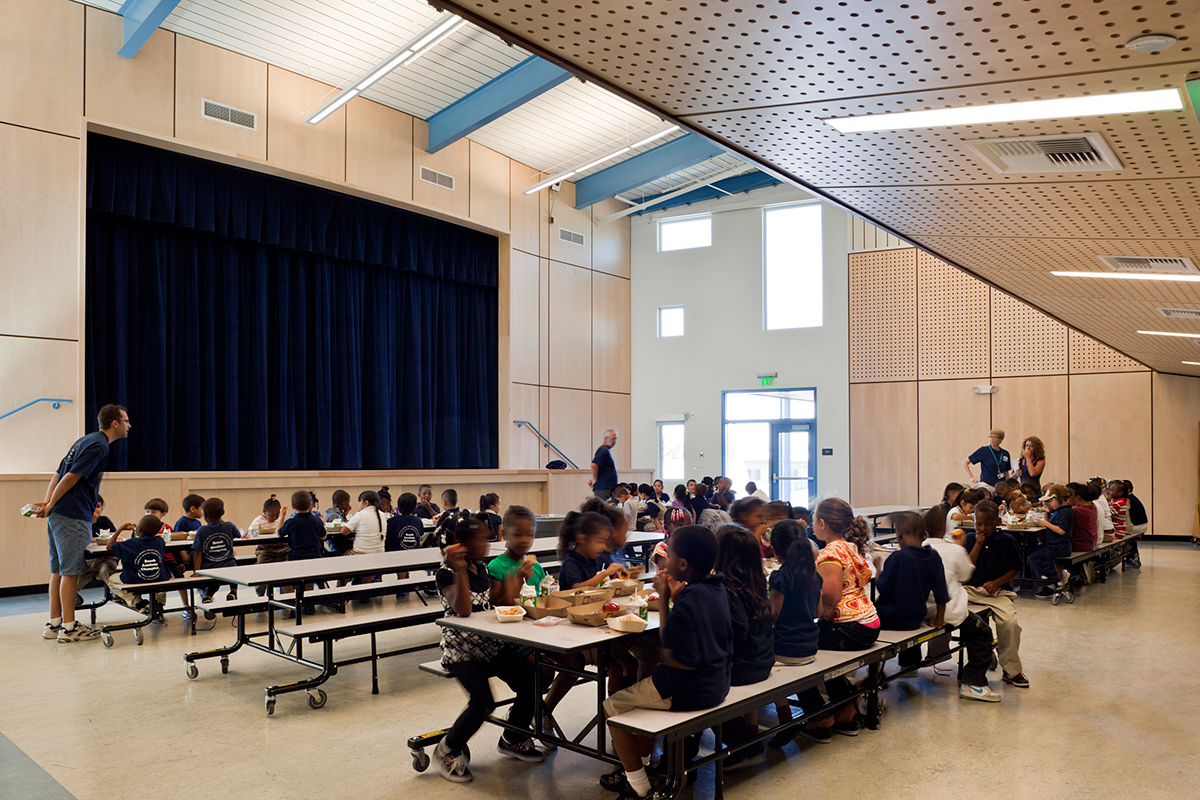
Gelfand Partners worked with the District and the school in developing a program reflective of the Reach emphasis on music and math and delivered state-of-the-art facilities. The project includes classrooms, music room, auditorium and offices in a California High Performance School (CHPS) building and site. In working with the occupied site, we also helped phase construction, locate interim portables, relocate the child development center, and modernize the existing buildings with significant performance improvements and design elements, making environments that are safe, inspiring, and that can withstand the wear and tear of student use.
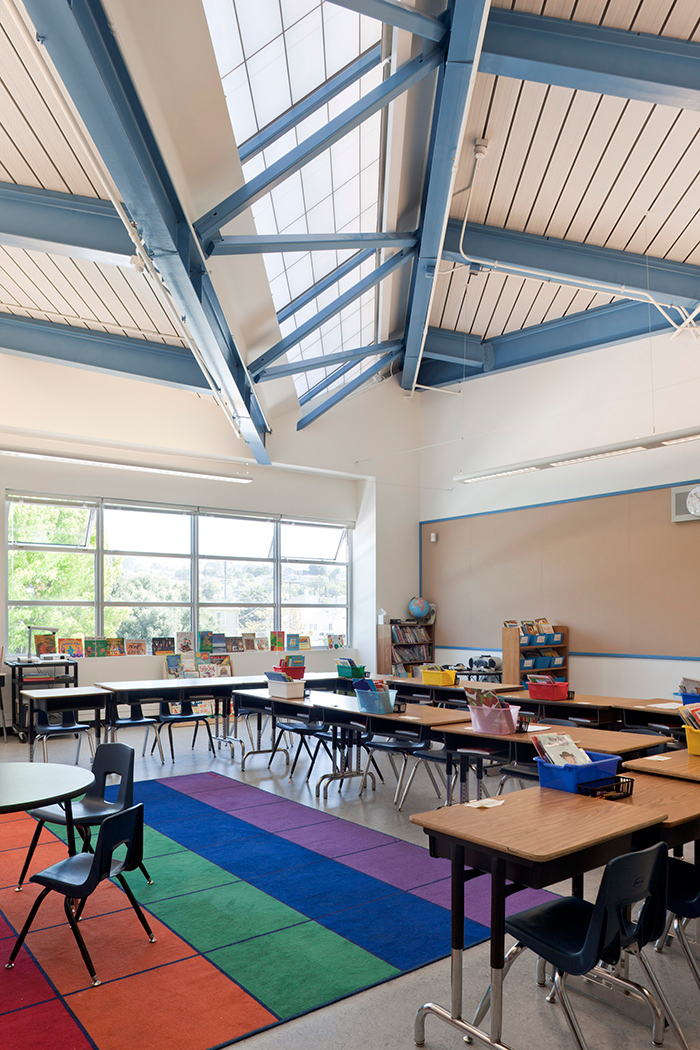
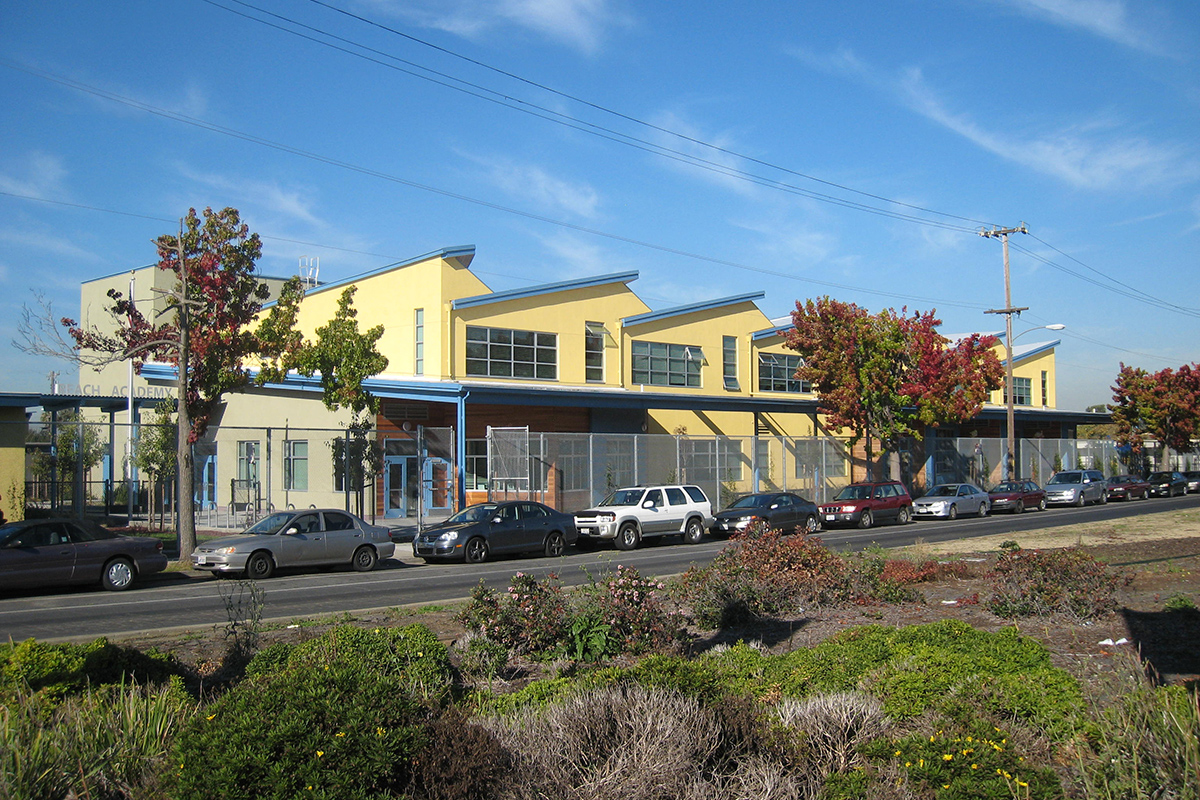
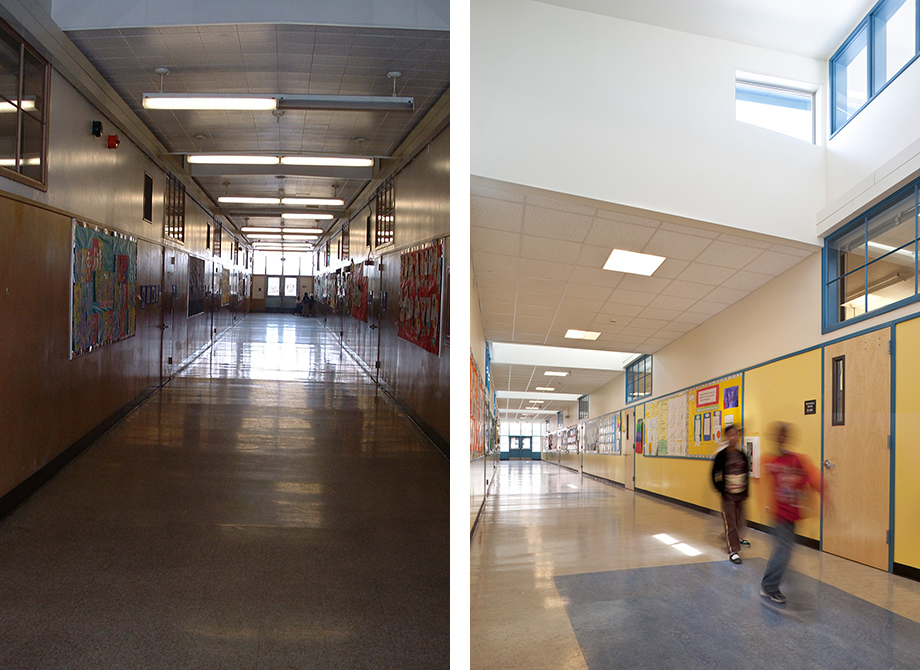
Hallway in existing building, before and after modernization.