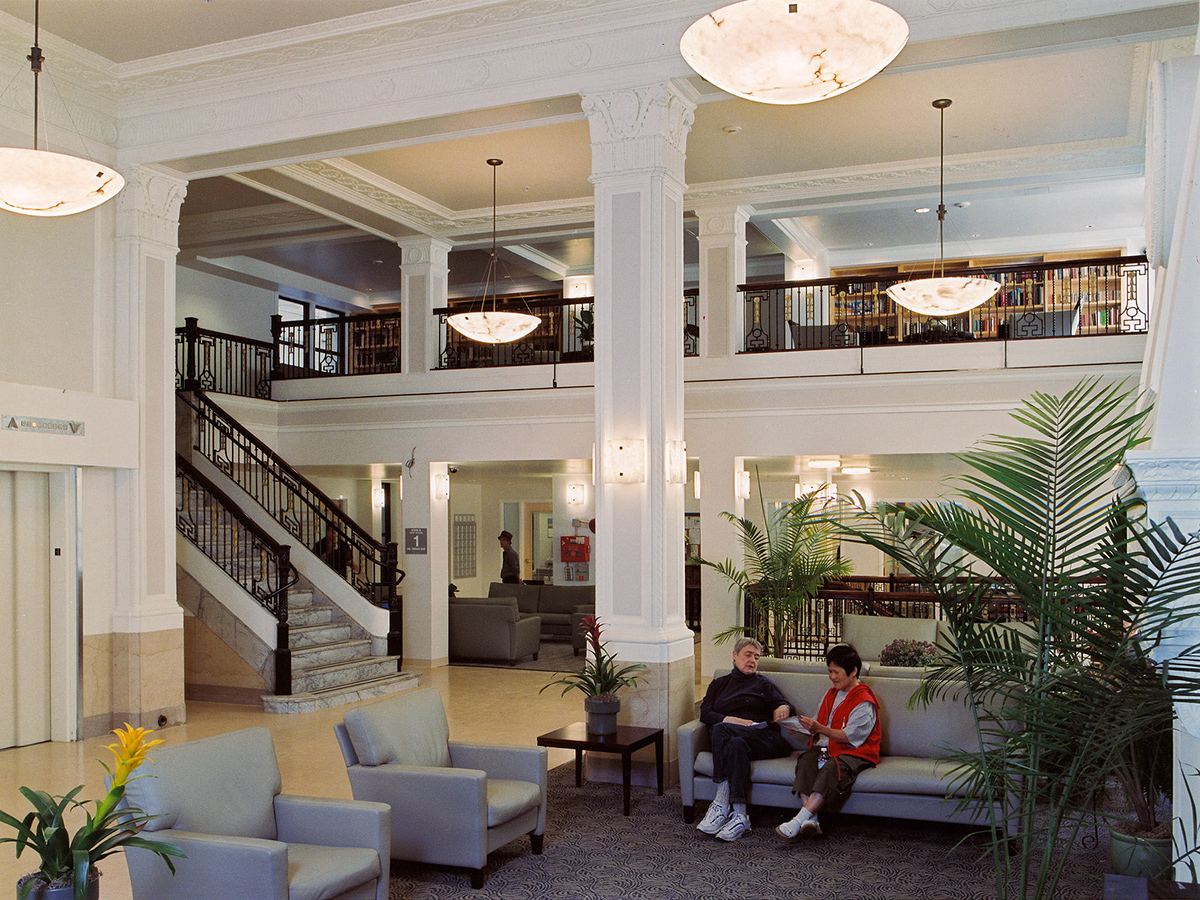
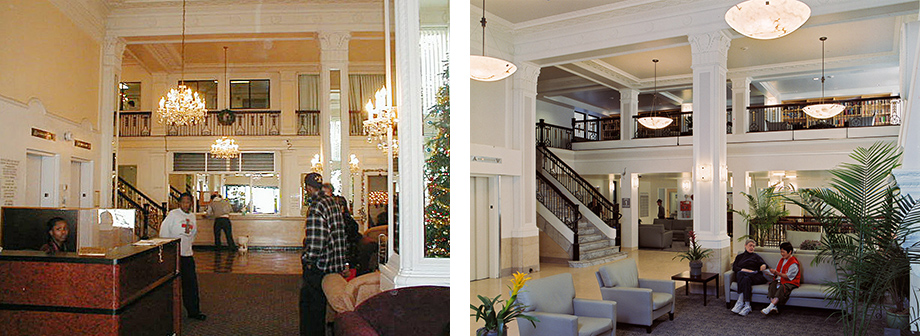
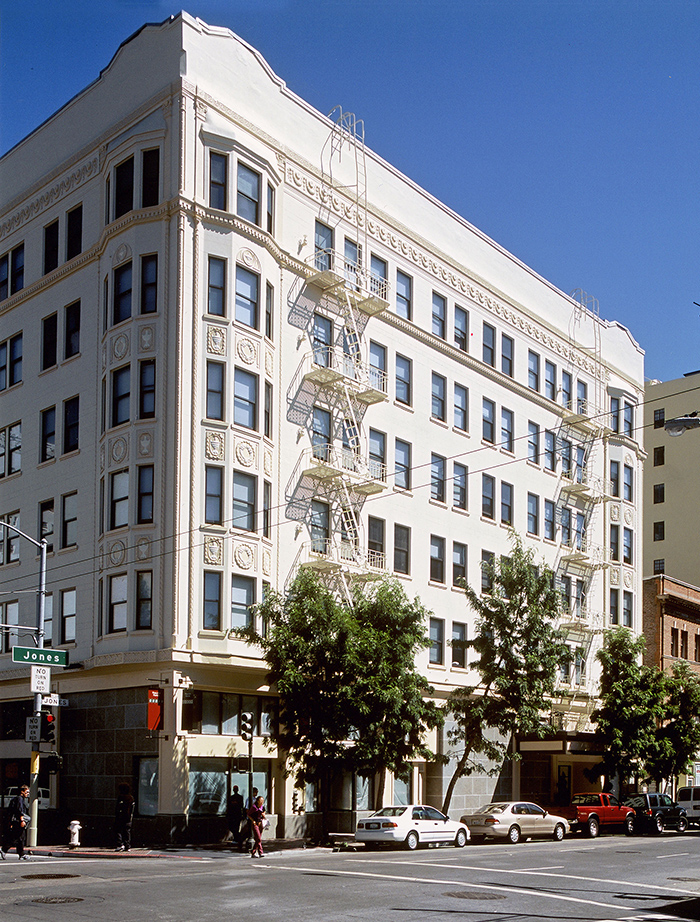
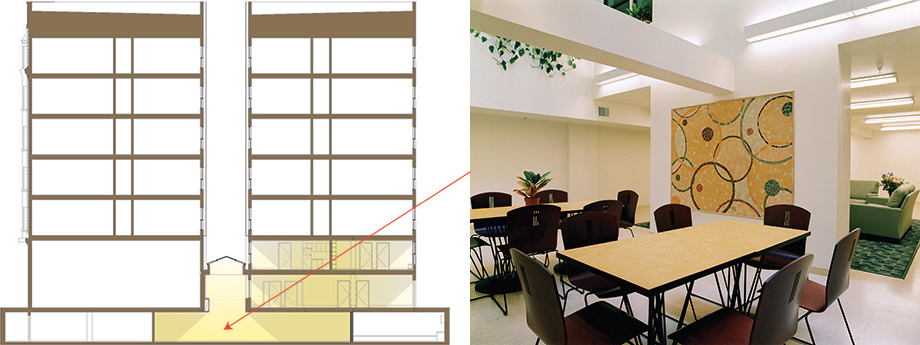
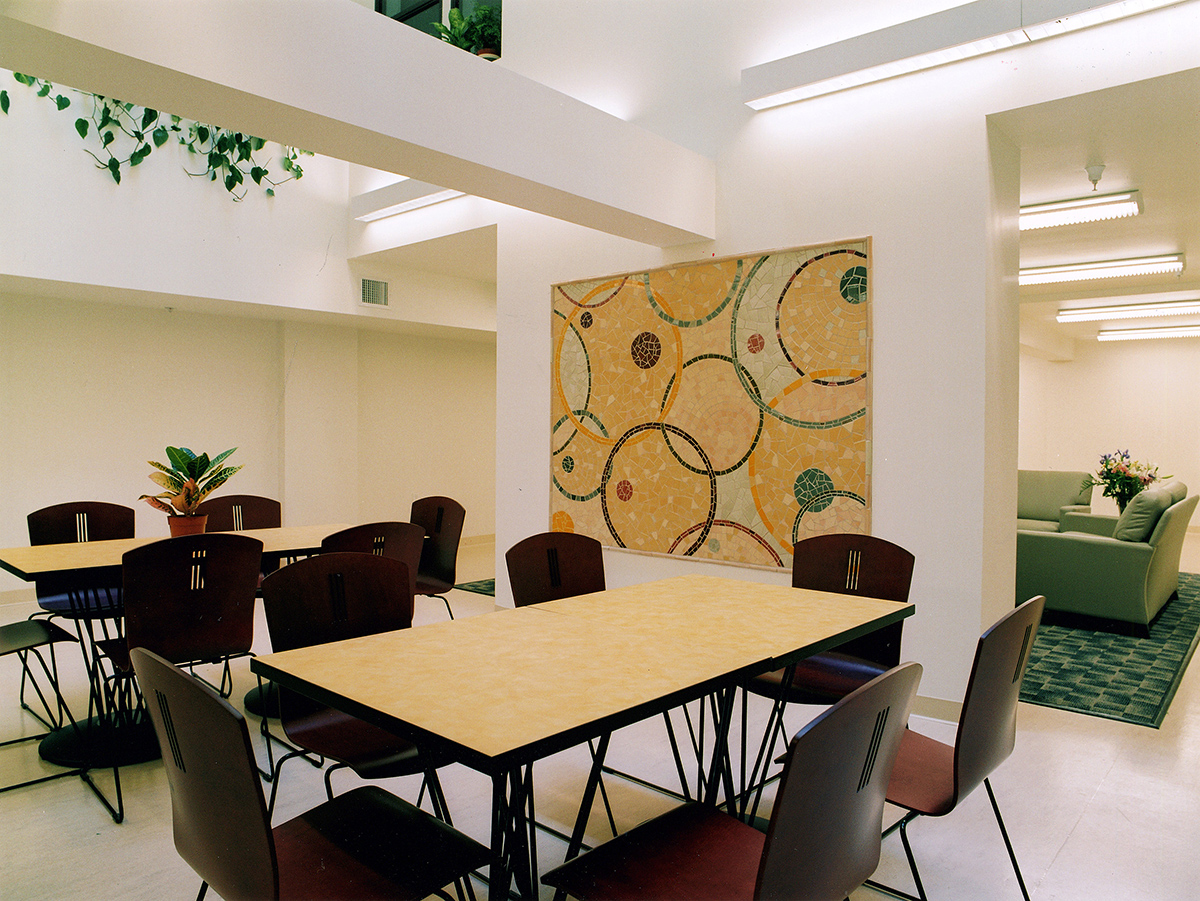
Sunlight now streams into Marlton Manor, bringing a new view to an older building from 1924. A new skylight in the light well brings daylight to the basement, allowing for a new community kitchen, dining area, and lounge area. The lobby also benefited from an update, and was expanded to house a computer lab and office space.
The steel frame building with original concrete walls and wood floors features ground floor shared common areas and retail tenant spaces. Five residential floors include single rooms and one-bedroom apartments.
To view more GPA projects: GPA Projects Map
Mercy Housing California
San Francisco, CA
2003
167 units




