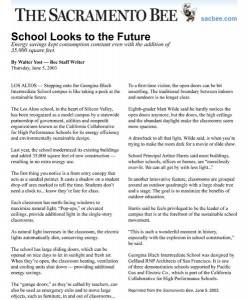
The Los Altos school, in the heart of Silicon Valley, has been recognized as a model campus by a statewide partnership of government, utilities and nonprofit organizations known as the California Collaborative for High Performance Schools for its energy efficiency and environmentally sustainable design.
Last year, the school modernized its existing buildings and added 35,000 square feet of new construction — resulting in no extra energy use.
The first thing you notice is a front entry canopy that acts as a sundial pointer. It casts a shadow on a student drop-off area marked to tell the time. Students don’t need a clock to… know they’re late for class.
Each classroom has north-facing windows to maximize natural light. “Pop-ups,” or elevated ceilings, provide additional light in the single-story classrooms.
As natural light increases in the classroom, the electric lights automatically dim, conserving energy.
The school has large sliding doors, which can be opened on nice days to let in sunlight and fresh air. When they’re open, the classroom heating, ventilation and cooling units shut down — providing additional energy savings.
The “garage doors,” as they’re called by teachers, can also be used as emergency exits and to move large objects, such as furniture, in and out of classrooms… To a first-time visitor, the open doors can be bit unsettling. The traditional boundary between indoors and outdoors is no longer clear.
Eighth-grader Matt Wilde said he hardly notices the open doors anymore, but the doors, the high ceilings and the abundant daylight make the classrooms seem more spacious.
A drawback to all that light, Wilde said, is when you’re trying to make the room dark for a movie or slide show.
School Principal Arthur Harris said most buildings, whether schools, offices or homes, are “mercilessly over-lit. We can all get by with less light…”
In another innovative feature, classrooms are grouped around an outdoor quadrangle with a large shade tree and a stage. The goal is to maximize the benefits of outdoor education.
Harris said he feels privileged to be the leader of a campus that is at the forefront of the sustainable school movement.
“This is such a wonderful moment in history, especially with the explosion in school construction,” he said.
Georgina Blach Intermediate School was designed by Gelfand RNP Architects of San Francisco. It is one of three demonstration schools supported by Pacific Gas and Electric Co., which is part of the California Collaborative for High Performance Schools.