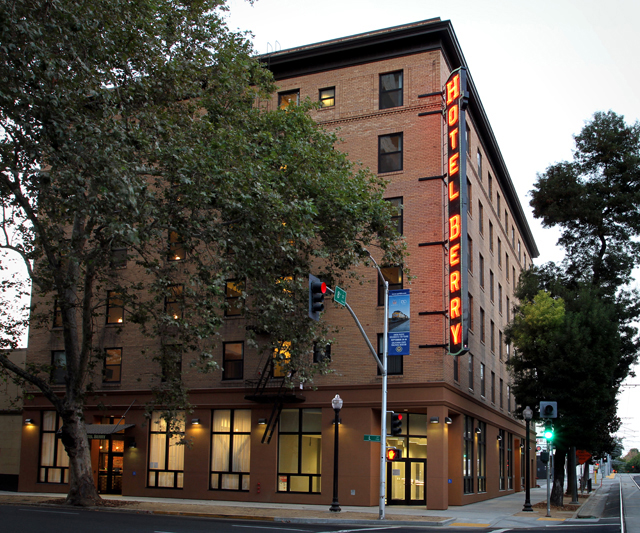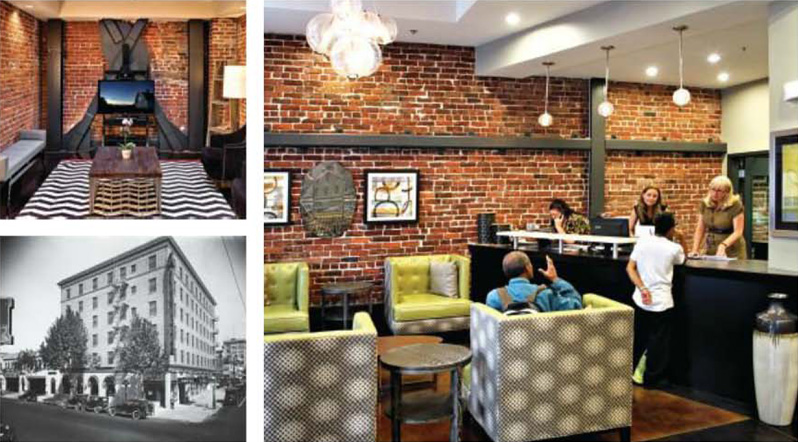 A former hotel gets a new life providing permanent, affordable housing as part of a transit-oriented development in downtown Sacramento.
A former hotel gets a new life providing permanent, affordable housing as part of a transit-oriented development in downtown Sacramento.
By Barbara Ballinger
After hotel berry was constructed on a prominent corner in downtown Sacramento, Calif., in 1929, it became one of the city’s most popular places to stay. As the city transitioned through economic downturns, however, the hotel did too, and by the 1980s, it had become a residence primarily for transients.
After one developer failed in its bid to transform the structure into affordable housing, Jamboree Housing Corp., a nonprofit developer based in Irvine, Calif., responded to a request for proposal from the Sacramento Housing and Redevelopment Agency (SHRA) and purchased the building for $6 million in 2010. Joining forces with the architectural and general contracting firms already on board, Jamboree’s goal was to remake the 32,500-square-foot, six-story building into a mixed-use structure with 104 permanent, affordable, single-room occupancy (SRO) studio apartments for tenants wanting to live downtown near good public transportation.
The building’s first floor was remade into shared spaces that foster camaraderie and offer social services from trained professionals with Jamboree and Transitional Living & Community Support, a nonprofit rehabilitative agency in Sacramento. Also included are 830 square feet of retail space. Renamed The Studios at Hotel Berry, the former hotel, now transformed, with its original sign in place, reopened this past September and has become another catalyst in the revitalization of one of the country’s most recession-weary cities.
From Ugly Duckling To Swan
By the time the SHRA had sold the onetime hotel, it had reached its nadir and was vacant. Other parts of Sacramento’s downtown had also deteriorated, prompting Mayor Kevin Johnson to set a goal the year before of adding 2,400 downtown housing units within three years, as well as retain at least 712 SRO rooms. Architect Lisa Gelfand, a principal with Gelfand Partners Architects in San Francisco, found the building “in shockingly bad condition. It was ludicrously not up to code,” Gelfand says.
Yet, everyone involved recognized the building’s pros – great bones, historic significance, superb views of the capitol dome, and high-density zoning that couldn’t be retained were a new building to be erected.
Precision General Commercial Contractors in Sausalito, Calif., decided a structural analysis was needed. The result was a major seismic upgrade to withstand future earthquakes. Additionally, fresh air exhaust vents running from the ground floor to the roof were fireproofed, and the plumbing and electrical wiring were completely upgraded.
Using old photos, the team redesigned the exterior, eliminating its arched windows, repointing and cleaning the brick facade, and replacing the stucco base with new stucco that would accommodate new, storefront-style windows.
Despite all the improvements, the work took only 18 months. Soft and hard costs totaled almost $18.8 million, with a mix of funding sources.
Although the team wanted to make the building as sustainable as possible, the decision was made to adhere to LEED standards yet not apply for certification. “It might have added $45,000 to $50,000,” says Gelfand. The building also had originally been well constructed 84 years ago, she says.
New, green choices include low-flow toilets and faucets, a cool roof, and energy-efficient lighting. The team also furnished the 215-square-foot studios with recycled flooring, low- and no-VOC paint and adhesives, ceiling fans, and green appliances.

brick wall; the original hotel, circa 1929.
Interactive Living
Besides achieving structural soundness, the team’s second major goal in transforming the hotel was to fashion a highly livable space with well-outfitted units featuring kitchenettes, as well as shared spaces so that residents could mingle. A large community lounge provides seating to unwind and cook together at one of two kitchens. The area also includes an adjacent laundry, computer lab, mail room, and lobby.
“A lot of tenants living in affordable housing tend to become very isolated and don’t engage socially, so we design spaces to encourage interaction,” Gelfand says. “We put the laundry near the lounge, for instance.” Her firm also updated the streetscape of the zero-lot-line site with native shrubs and flowers.
To date, 40 percent of the units have been leased.
Barbara Ballinger is a freelance writer specializing in design and real estate.
www.multifamilyexecutive (p.47)