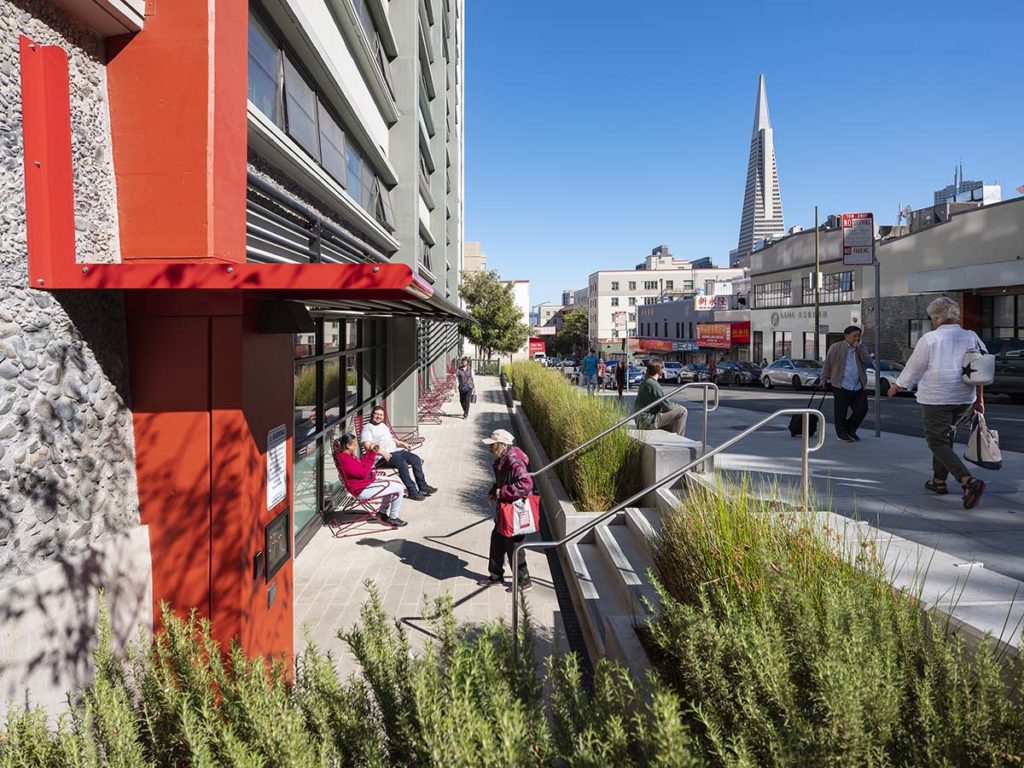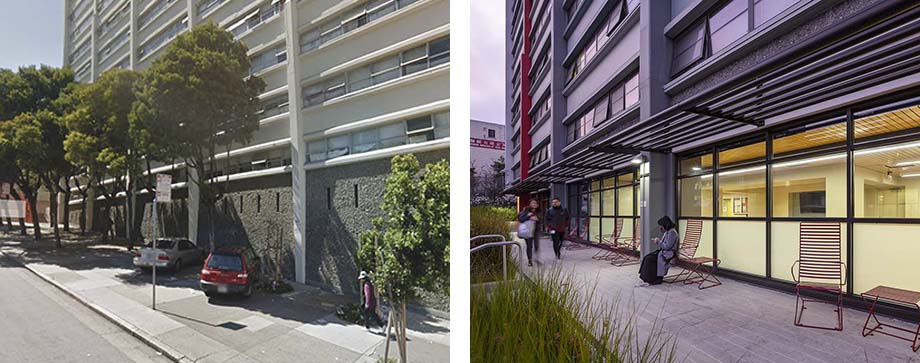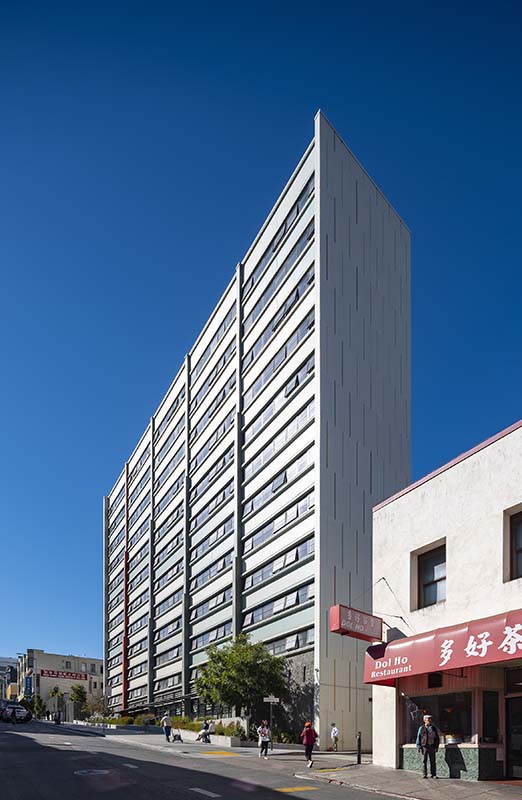PING YUEN
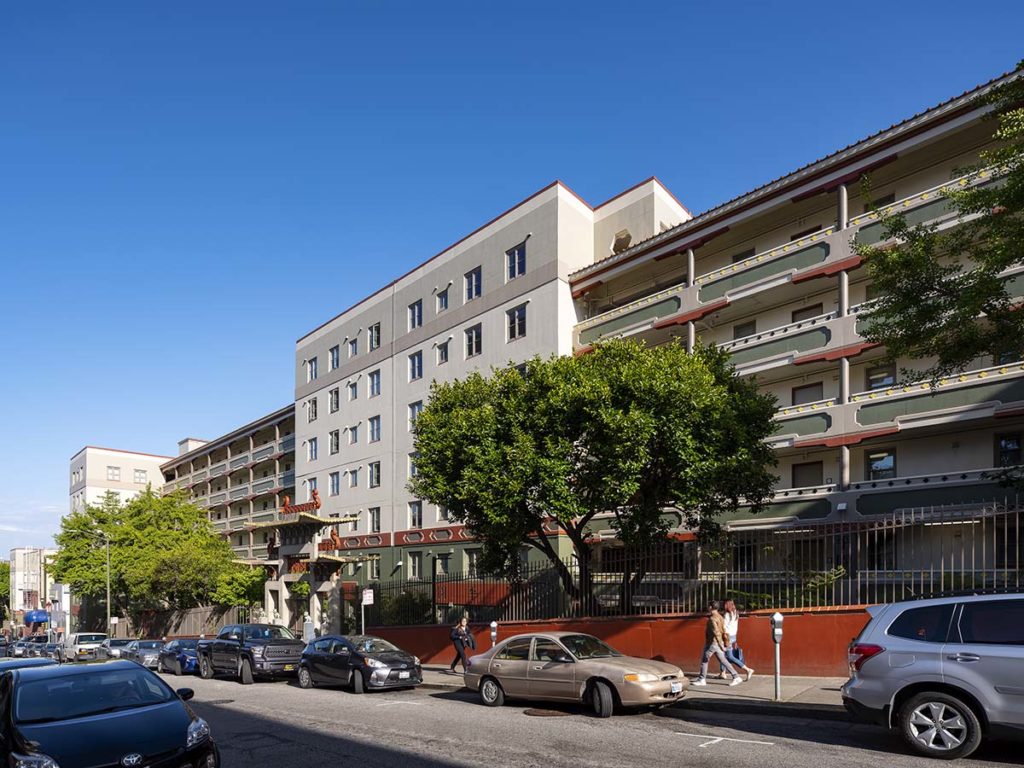
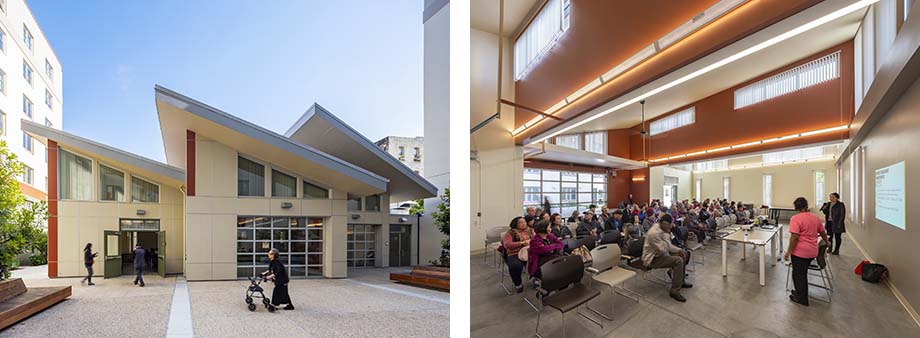
A new community building constructed in a rear courtyard serves the residents of this three-building, 240 unit complex.
PING YUEN NORTH
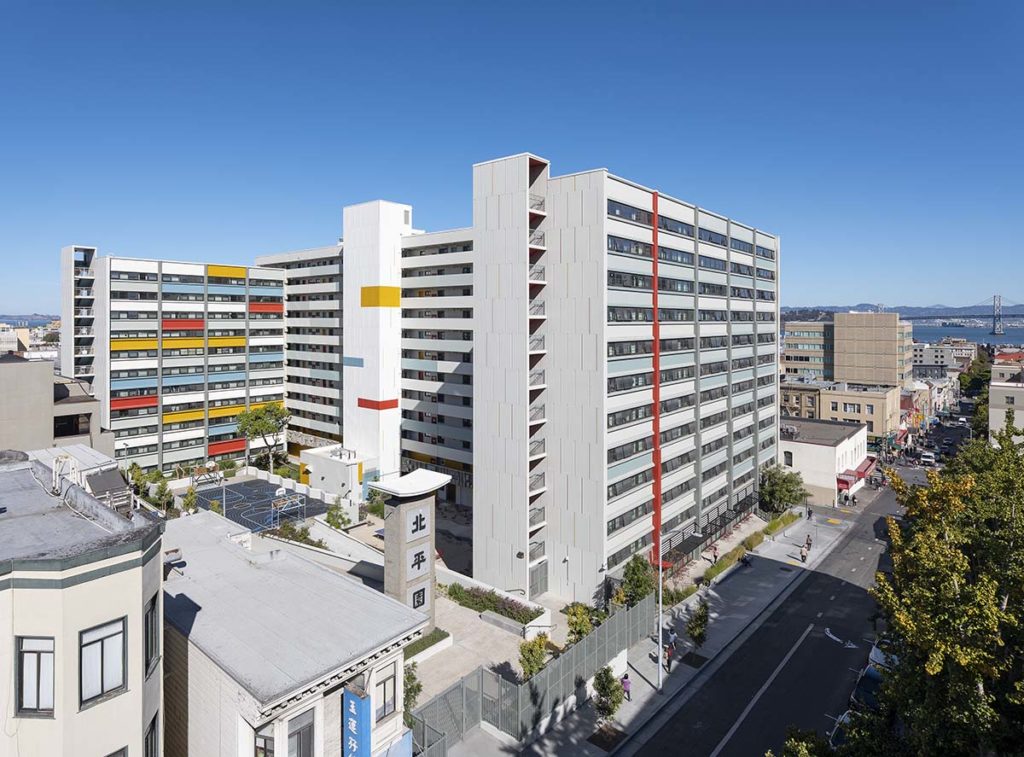
To enhance resident community life and make CCDC’s suite of services possible, this complete renovation added an interior community space and redesigned and expanded outdoor space. The new community room and property management offices occupy a former fallout shelter. The street wall of the building was a battered 20” concrete wall with a pebble finish. It had extremely narrow windows and was a forbidding face to the street. The wall was replaced with a glass storefront and a new disabled accessible entry porch along Pacific Avenue. It is open to the sidewalk, reinforces the visual connection to the neighborhood, and offers an amenity to anyone climbing the hill.
