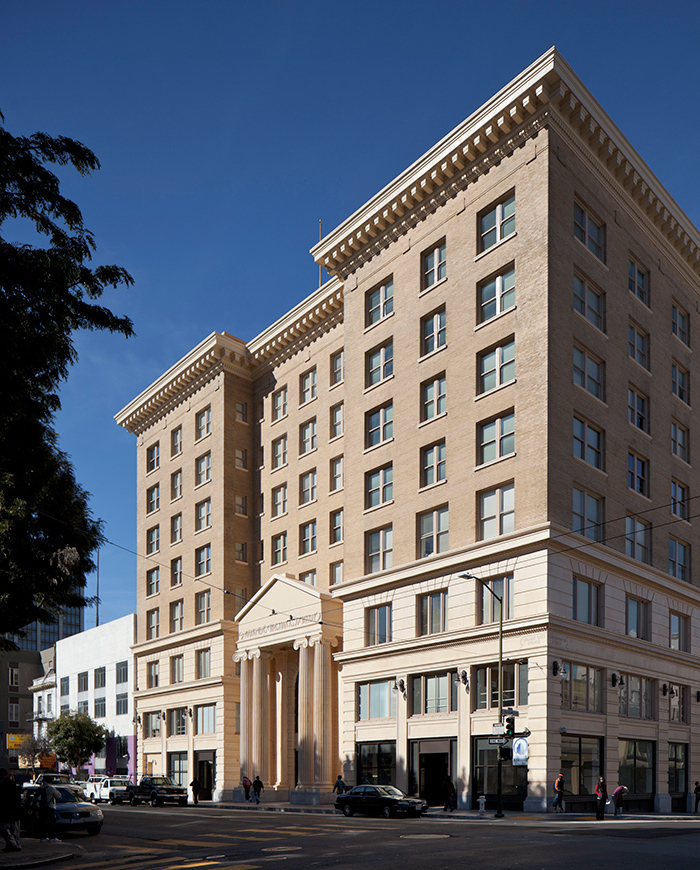
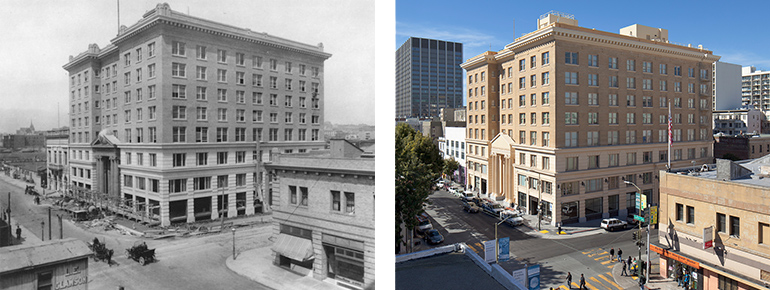
AWARDS
AIA / HUD Secretary’s Awards – Creating Community Connection Award
National Trust for Historic Preservation – National Preservation Honor Award
AIASF – Honor Award for Historic Preservation
California Office of Historic Preservation – Governor’s Historic Preservation Award
California Preservation Foundation – Preservation Design Award
National Housing & Rehabilitation Association – J. Timothy Anderson Award for Excellence in Historic Rehabilitation
San Francisco Business Times – Real Estate Deal of the Year Award, Affordable/Residential
Finalist – San Francisco Chamber of Commerce Excellence in Business Awards
Finalist – Affordable Housing Finance Magazine Readers’ Choice Awards
Finalist – Architizer A+ Awards – Architecture + Preservation category
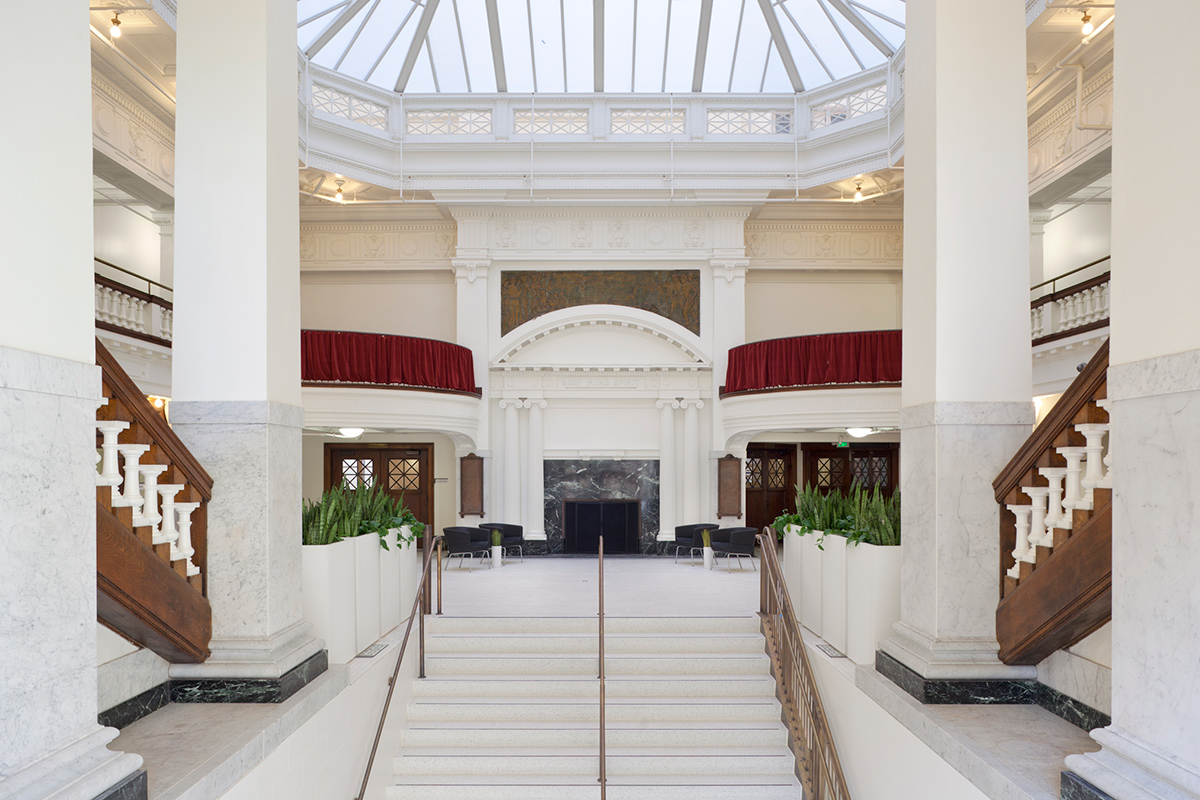
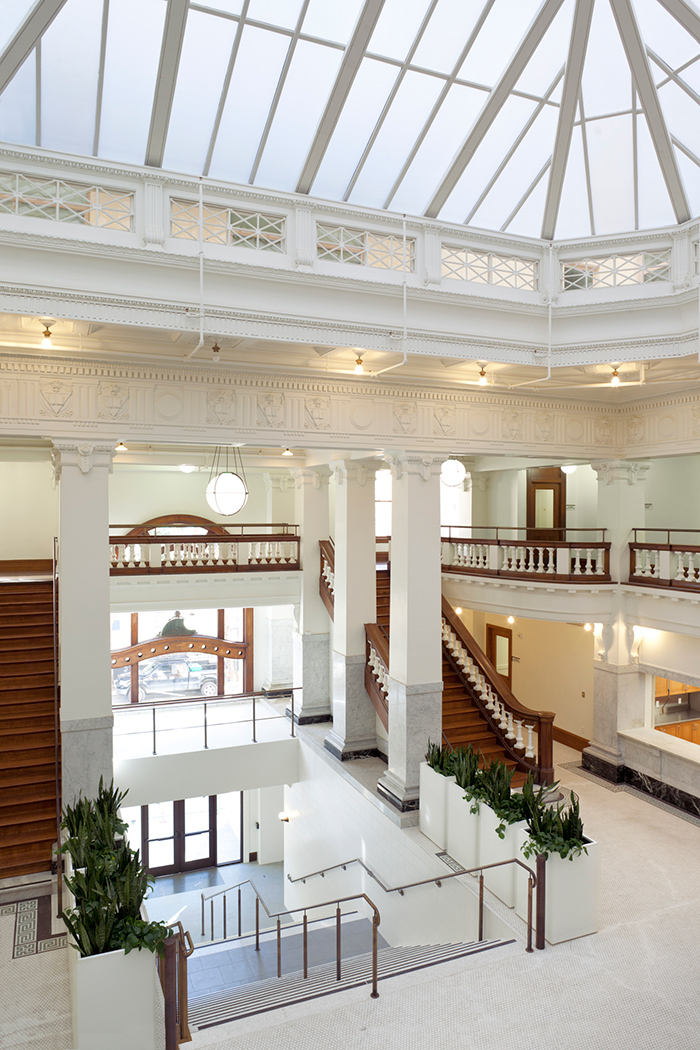

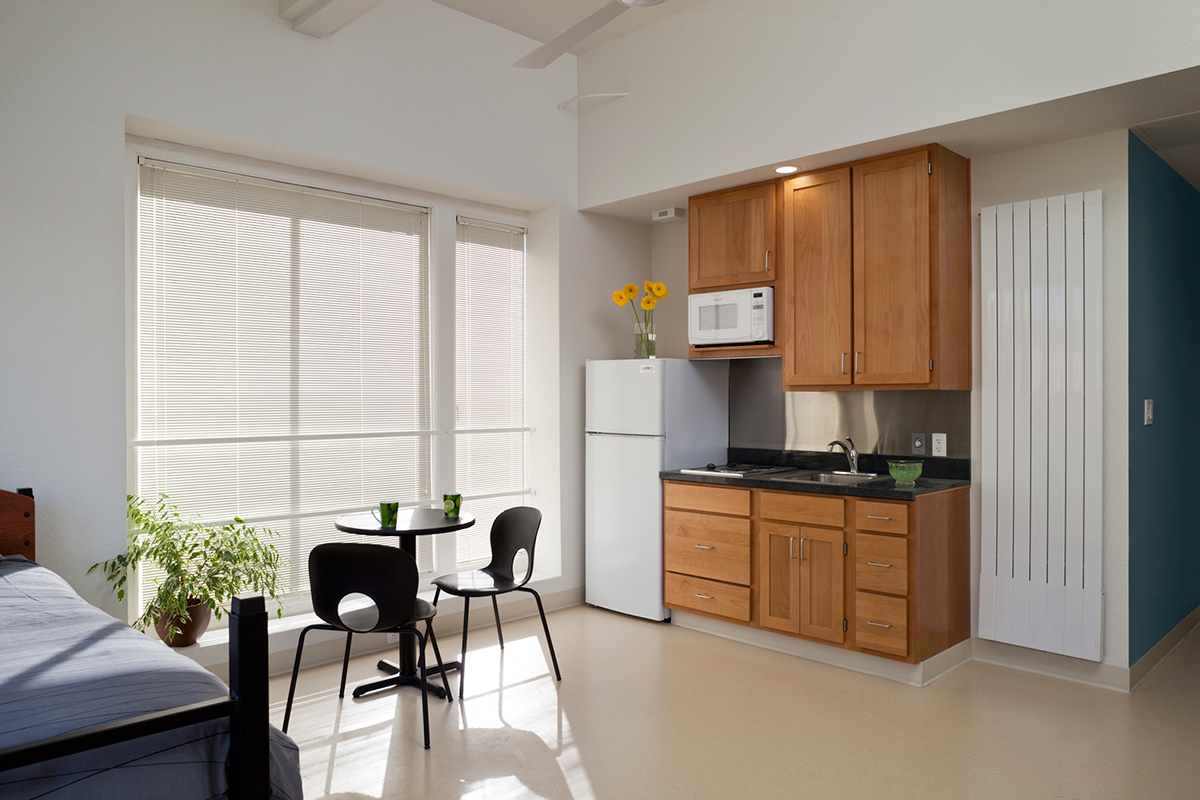

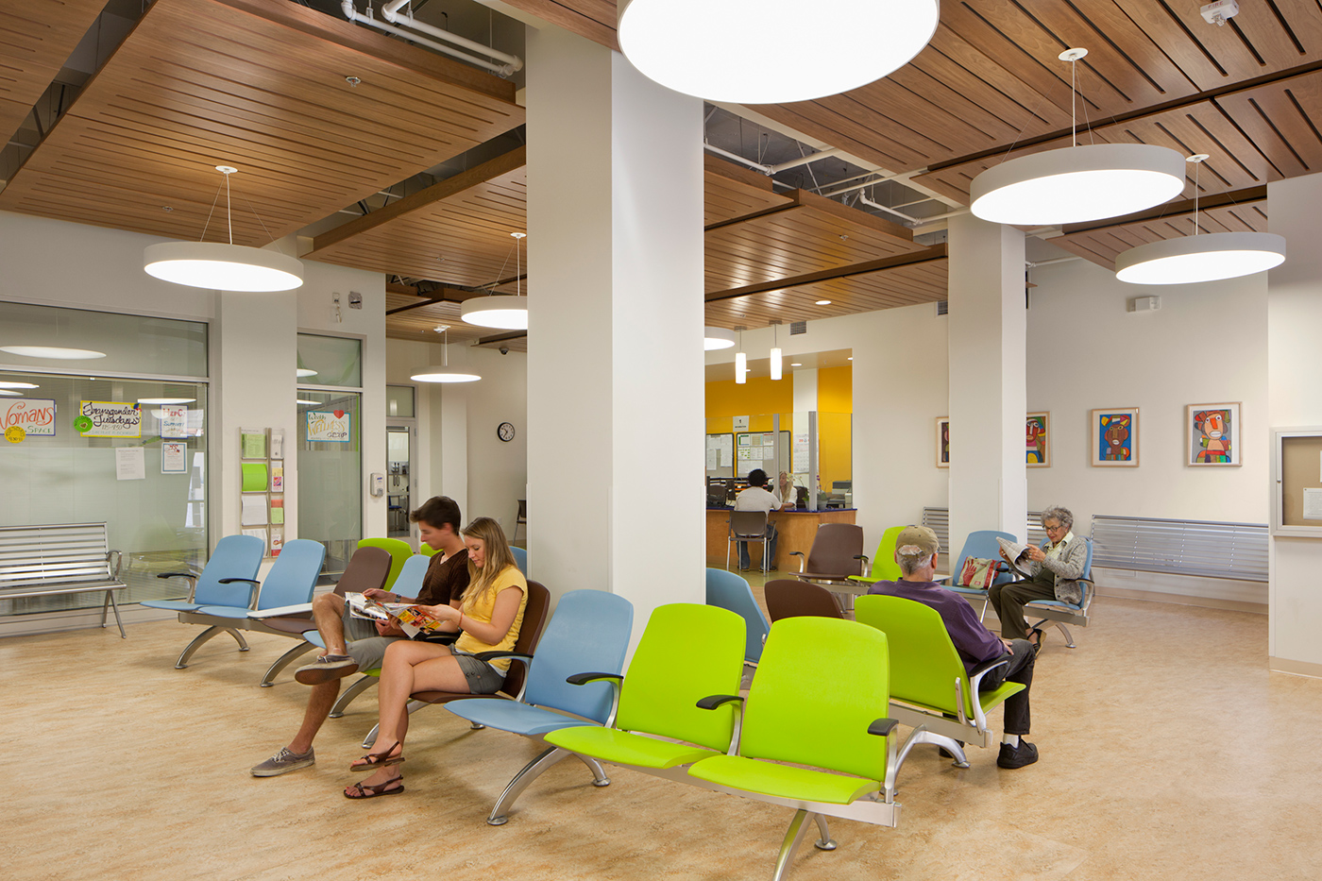
Tom Waddell Urban Health Clinic