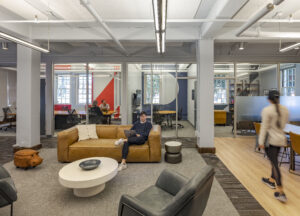
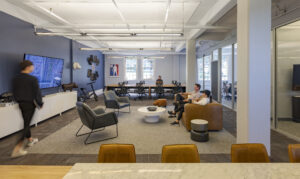
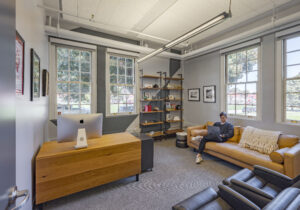
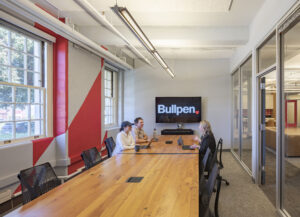
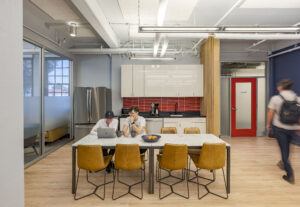
We worked with Bullpen Capital to turn a small, dark office suite in a historic building, into a bright and open space that’s great for collaboration and enjoying the surrounding views of the Presidio. The office suite presented low ceilings, many opaque partitions and a labyrinth like space distribution; our project introduced a shared central lounge with storefront partitions offices facing the common area. A new kitchenette, updated finishes and furniture, as well as a modern paint scheme, reflect the client’s passion for sports, which is recalled around the office through details and decorative items. The project was entirely designed in-house, including MEP and lighting, no subconsultants were involved for this small TI.
To view more GPA projects: GPA Projects Map
Bullpen Capital
San Francisco, CA
2023
1,726 sq ft




