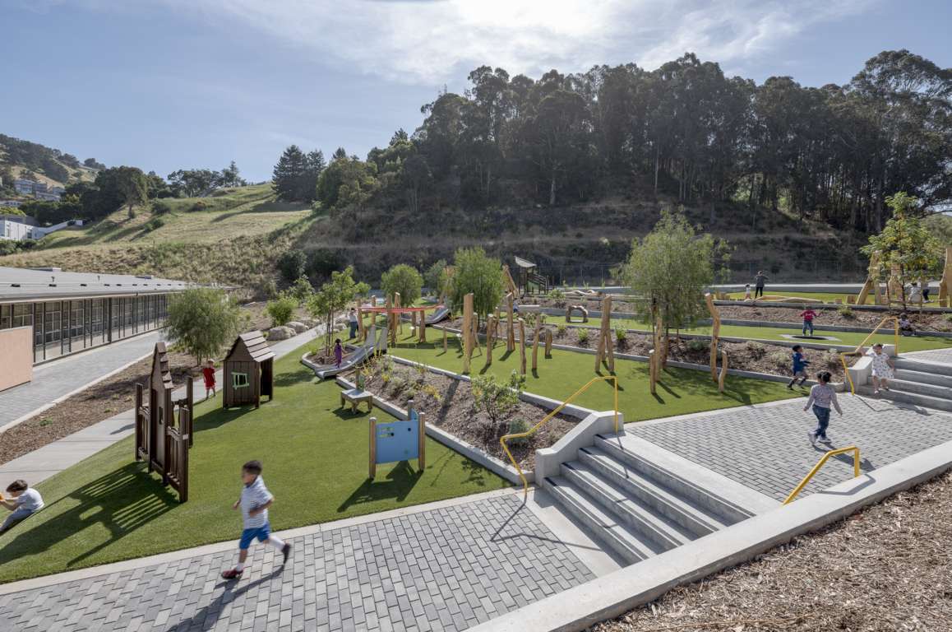
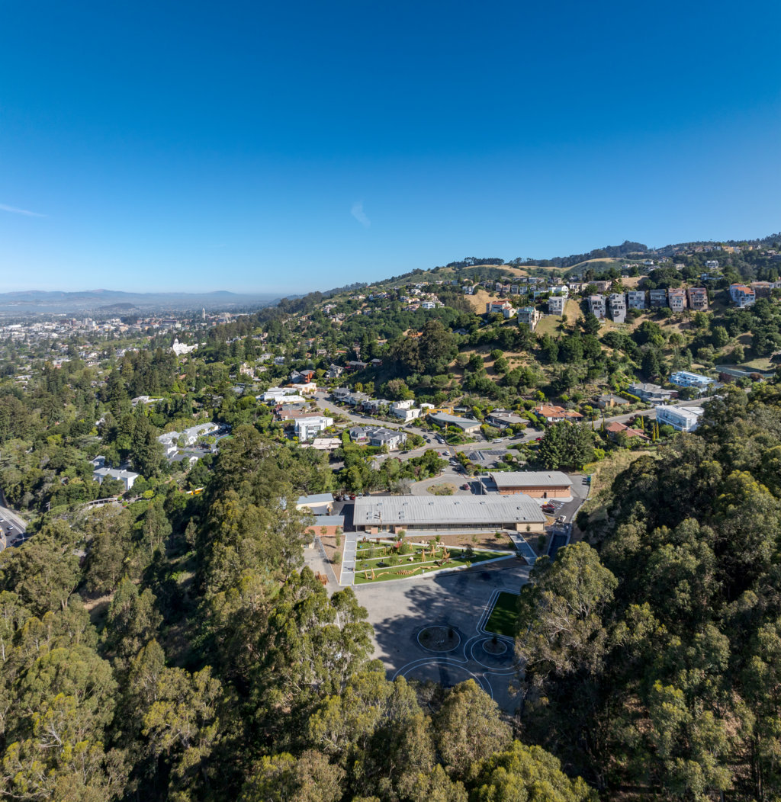
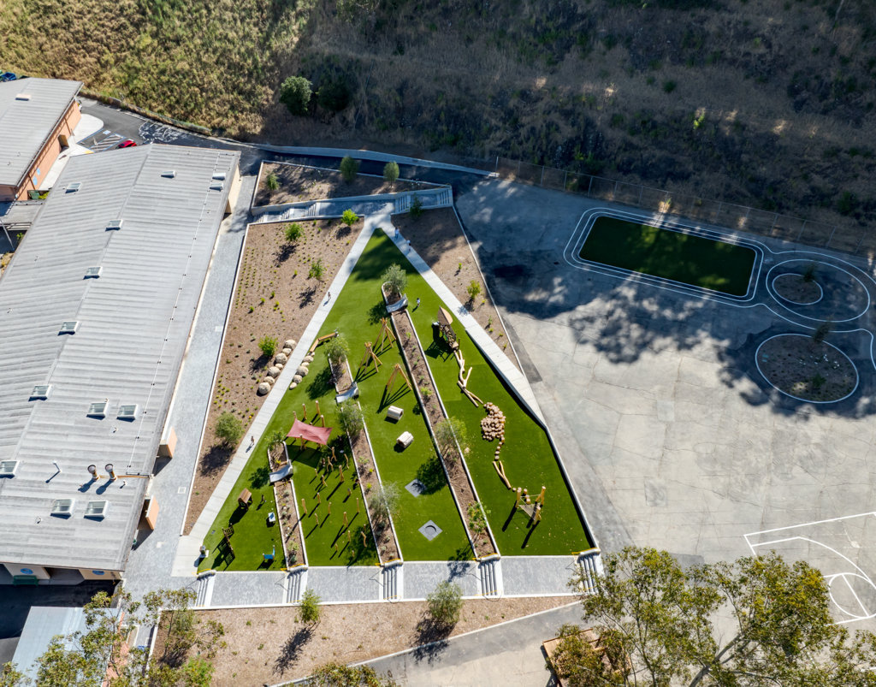
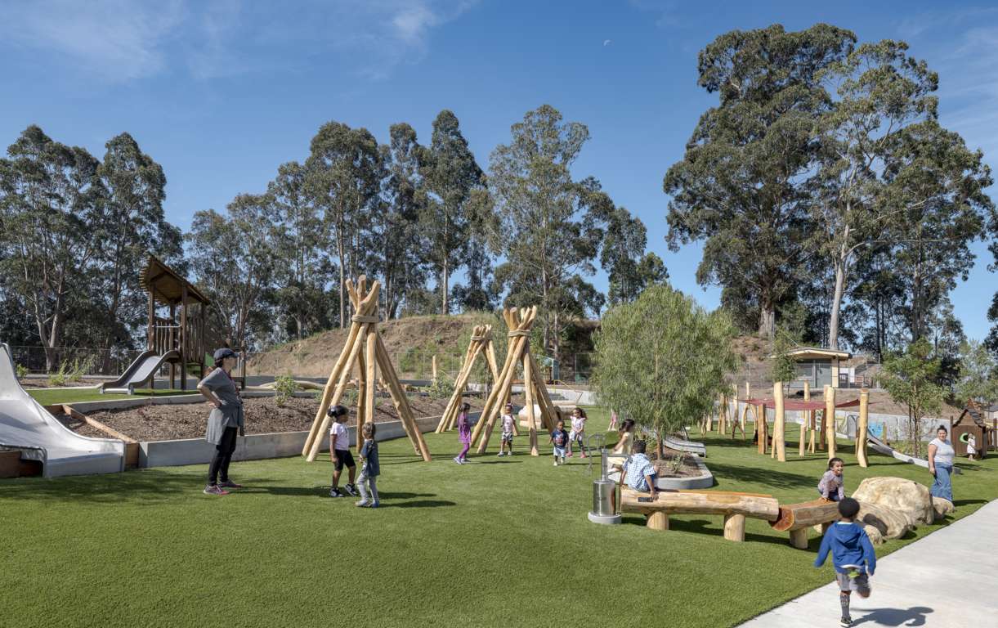
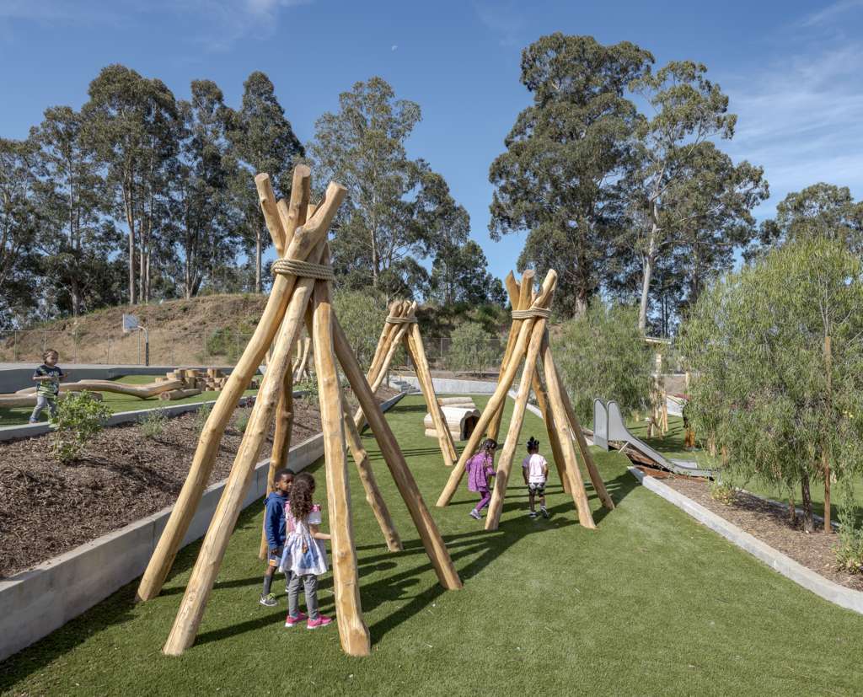
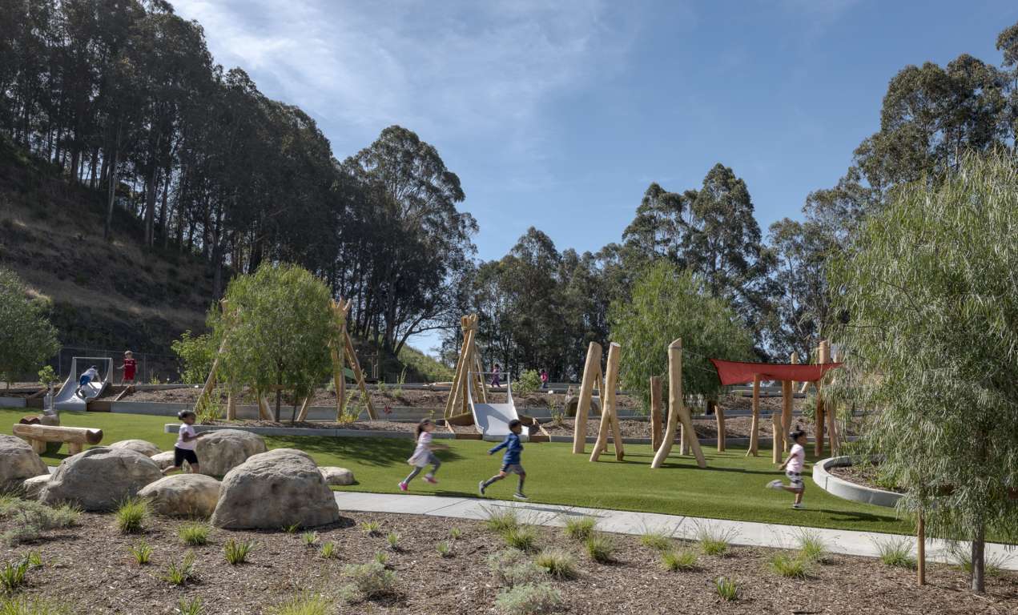
This former elementary school campus was re-purposed as an early childhood development center. There presently is a classroom wing and a multi-use building to be used by the program. Ten feet above the building level, atop a steep, planted slope, there is a large area of asphalt. The original design intent was to add an ADA ramp with landings and handrails to access the asphalt. The design team came up with an alternate plan to regrade the steep slope into a gently cascading series of planted levels with play equipment. The shallow regrading provides for a series of sloping walks that are not required to have curbs or handrails, enhancing inclusivity among children approaching the playground. These allow for easy access to each tiered level with different play equipment stations, stimulating plantings, and shade trees, all while creating a path that can be actively used by every student. The design also greatly reduces the amount of pavement, thus allowing for greater stormwater capture and filtration which slows the surge of rainwater in a storm event.
To view more GPA projects: GPA Projects Map
Oakland Unified School District
Oakland, CA
2024
86,976 sf





